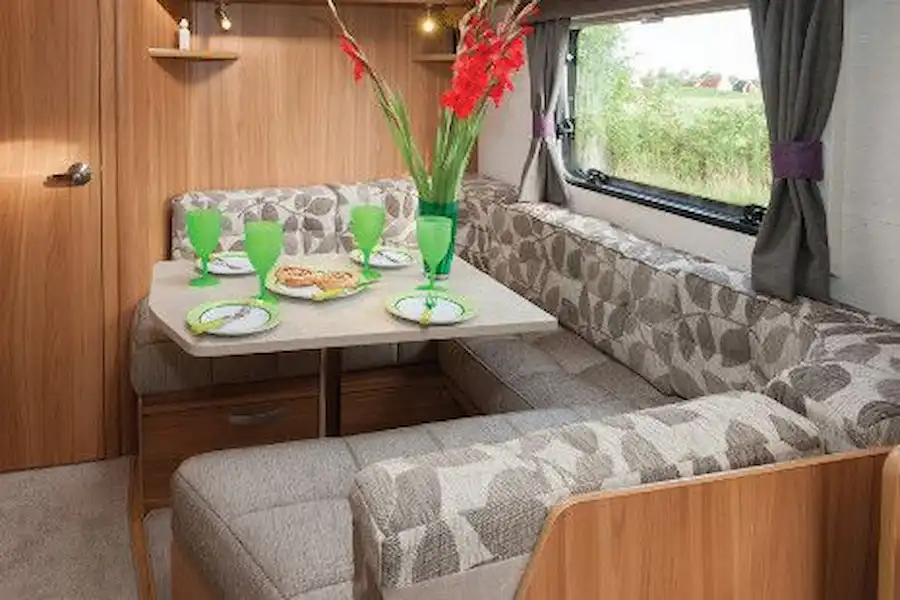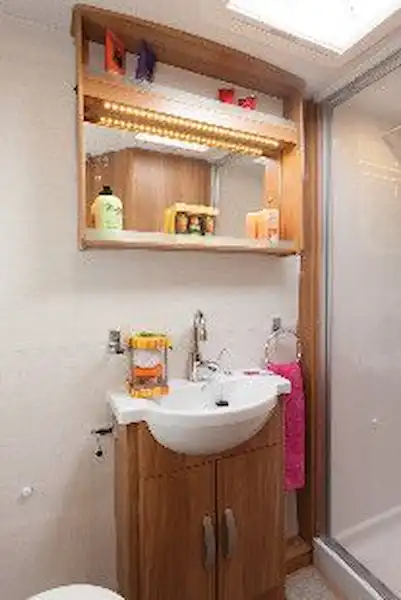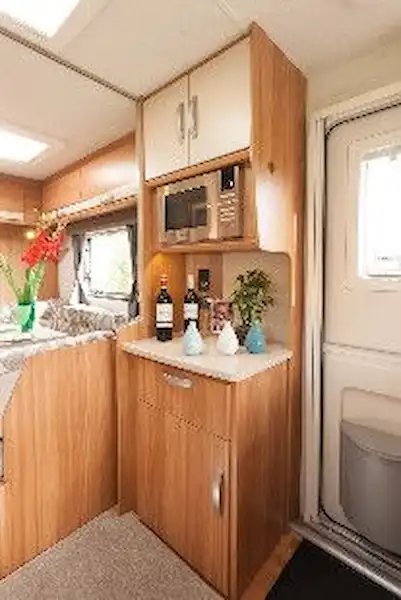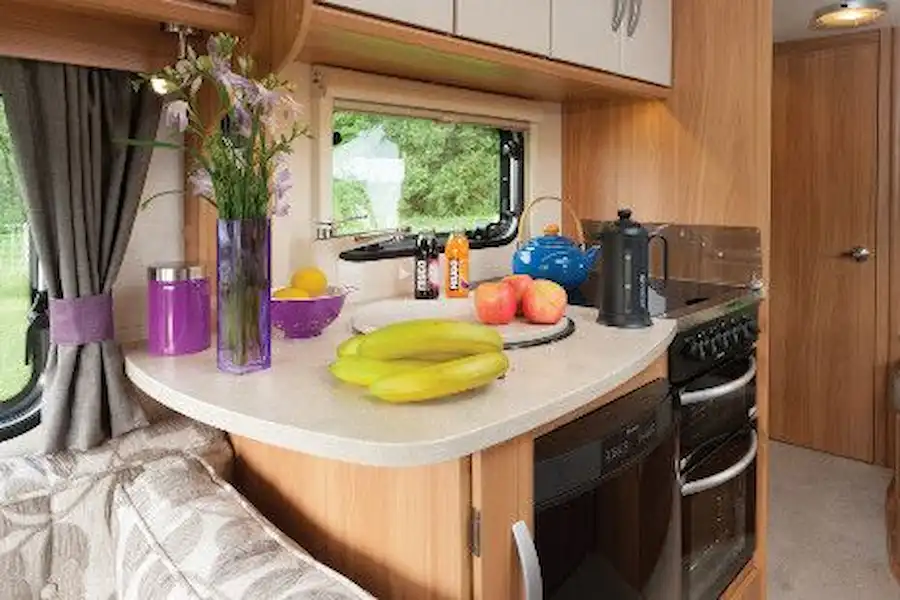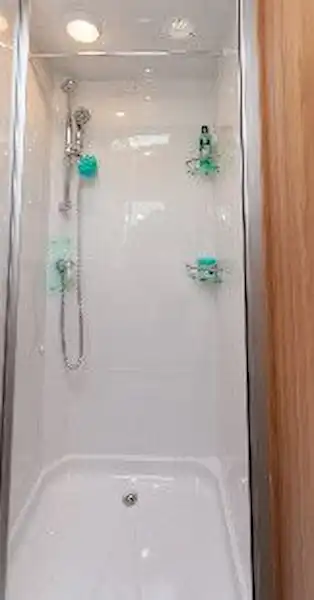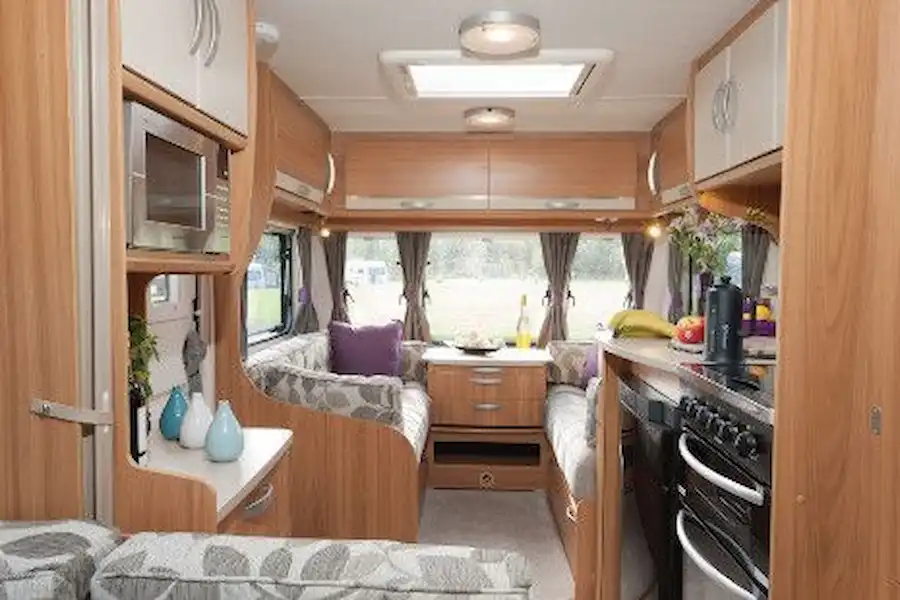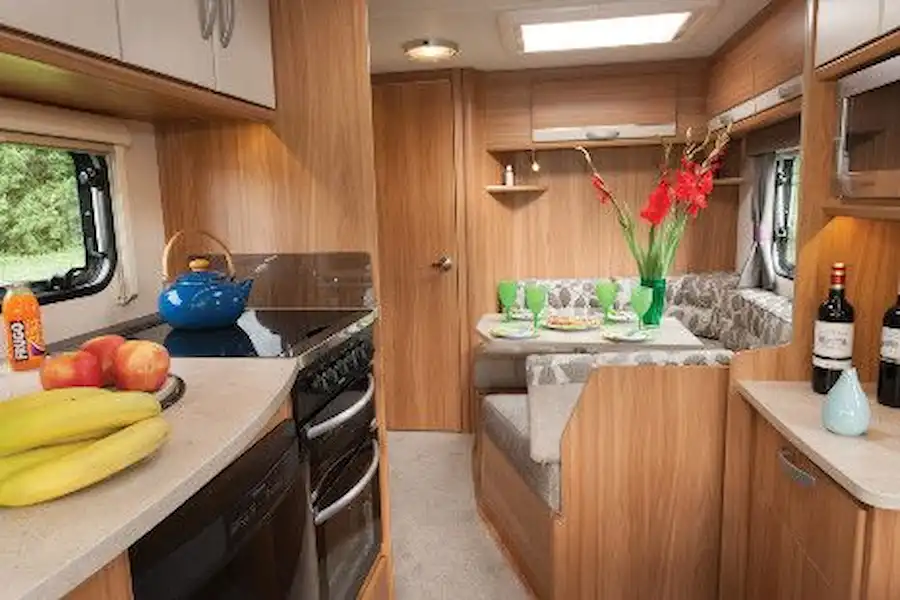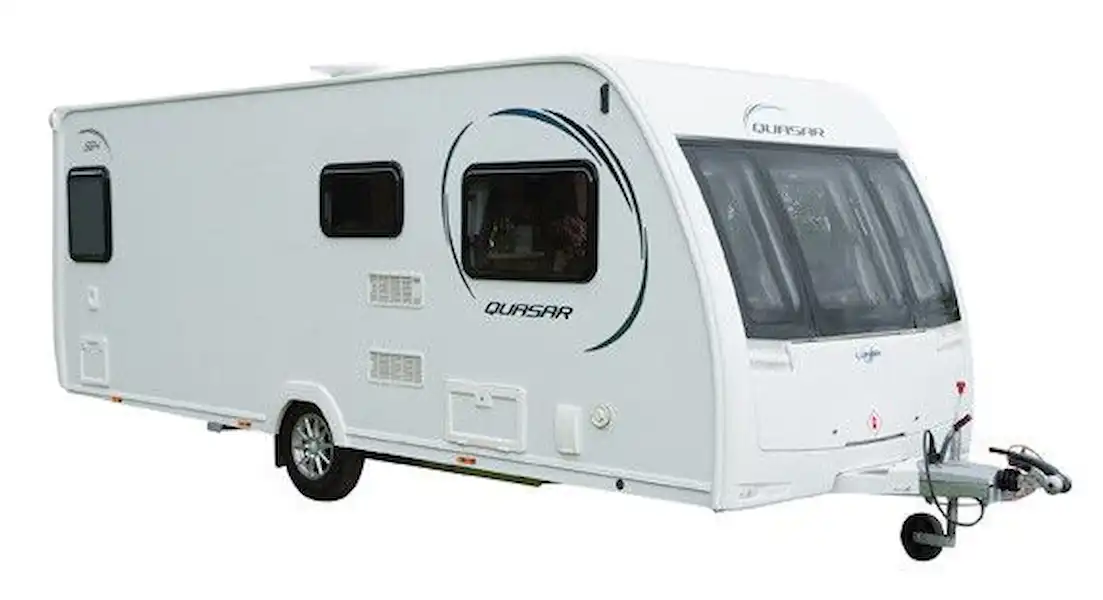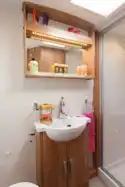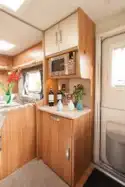Advertisement
Lunar Quasar 564
Sections:
Key Features
| Model Year | 2014 |
| Class | Single Axle |
| Price From (£) | 16,945 |
| Internal Length (m) | 5.62 |
| Shipping Length (m) | 7.20 |
| MRO (kg) | 1187 |
| MTPLM (kg) | 1,350 |
| Max Width (m) | 2.21 |
| External Height (m) | 2.60 |
Advertisement
At a glance
Ideal for buyers who are not sure if they want a fixed bed.
Full review
THINK of a fixed bed layout, with the bed against the nearside wall. Now think of that bed as a dining area for 10. It can be either. In one caravan.This is the new Quasar, the 564, and the transformation of this area, right in the centre of the caravan, from mealtime mode to bedtime retreat, takes just a couple of minutes.
Lunar’s latest Quasar, thus, fulfils many buyers’ needs. And in common with the whole Lunar portfolio for 2014, this model has a new material within its wall structure. Traditional wallboard is replaced by a new membrane material, a honeycomb structure made of thermo-plastic, enabling Lunar to reduce the weights of all its caravans.
The ethos behind the introduction of this honeycomb membrane is a new approach to product development, which focuses on the link between a caravan purchaser and their experience of caravanning. Called ‘Core’, this is a philosophy that drives forward the idea of making it easier for people to experience the joys of caravanning.
Lighter caravans mean better fuel economy and a wider choice of towcar, thus broadening the affordability of touring. The new Quasar’s adaptable layout seems to us to be an excellent ambassador for that idea of widening the appeal of caravanning.
That’s because the dining room that transforms to a bed makes the 564 adaptable to so many family needs. Behind the dining-bed area is a full-width shower room…
Showering
With so much space devoted to the brilliant central bed-dining area, you might be forgiven for thinking the shower room would be confined in size. Not so, even though the bed head area (or seating backrest) is in a recess, creating a slight L-shape to the shower room. Behind it, there is 80cm of floor depth before you reach the back wall.
And the shower is generously proportioned, at 80cm x 65cm. Both styling detail and practicality are here aplenty. A rail runs across the top of the shower enclosure, for drying towels or clothing.
The shower rose is the Ecocamel type, with an air inlet in the base of the handle. When you turn the water on, air is drawn in, to mix with the water, to increase the flow. At the same time, in theory, you use less water. We have this type of shower head in our own caravan, and we can vouch for the increase in flow, which is noticeable and definitely speeds the showering process, but we’ve never done accurate measurements to support the water-saving theory, although equally we’ve never doubted it.
The shower door is unusual in that it’s a single piece of acrylic, rather than a folding door. Because it’s large, it’s hinged about 10cm inside of the door frame, so the pivot point enables it to open without colliding with the washbasin.
In the shower, style mixes with practicality in the design of two shelves for shampoo containers. These are made of gleaming green-tinted acrylic, and have metal bands to make sure items placed here don’t fall off. The same green appears in opaque form, to edge the shelves on the offside wall above the window and beneath and above the mirror over the washbasin.
Sleeping
With a mattress composed of seven pieces of upholstery you might assume there’s something complicated going on here. Or that the mattress might be uneven. Neither is the case, as our test proved. The seven pieces fit together in an obvious manner. Five of them are the seat bases and backrests. The other two are stored separately (under the seating).
This is one test when lying down on the job was essential – and we discovered that the mattress was very nearly as comfortable as a one-piece mattress.
Crucially, because of the secure way in which they fit together, there is no risk of the sections parting from one another when you sit up in bed and apply weight to one of the junctions of sections. The table forms the centre of the bed base, and the space beneath it is deep enough to contain the three backrest sections which do not form part of the mattress.
If you keep the bed made up all of the time, you’d think of the mirror and shelving area alongside it as a mini dressing table, with places to put your hairbrush and other preening accoutrements.
There’s a mains socket here for your hairdryer. If it’s a dining room most of the time, think of the socket as the ideal place to charge phones, popped on the shelf above. There’s a second double bed in the 564, of course, made by drawing out slats linked by webbing from under the chest of drawers.
Storage
Quasars get the new 4kW Truma Combi blown-air central heating system for 2014; the unit is under the offside lounge settee, but there’s plenty of space alongside it for stuff. The under-settee area on the nearside is clear of obstructions. Both have hinge-down doors.
Under the central seating area, access to the lockers is a little more interesting, with spring-hinged, slatted tops which spring (literally) upward when you pull them slightly; the springs take the lids up instantly.
The space under the rear seat is twice as large as that under the front seat. There are three top lockers around the dining area, just as there are in the Quasar 544 model that has the permanent double bed in this area.
Four lockers are above the lounge. The wardrobe, to the rear of the kitchen, gives you a rail that’s 64cm wide and 1.05m of hanging depth. At first glance you’d think there are four drawers below it. Two are indeed drawers. But the two apparent drawer-fronts below, both with handles matching the “real” drawers, give you a surprise.
They’re hinged together, and they open by giving a short tug to the top handle. The aperture revealed is a sizeable cupboard, ideal for shoes. It’s a clever design.
Dining
With two dining areas, one seating four and the other capable of seating up to 10, the 564 caters amply for entertaining guests at mealtimes. The rear table has a single leg which fits into a recess in the floor. The table for the front area stores within the kitchen. Lounging With two seating areas, bolster-style armrests and scatter cushions in the lounge, comfort options abound. Fabric shades of pale grey, dark grey (for the curtains) and purple combine to create a really modern look.
Kitchen
The 564 is capable of seating 14 around its two tables but is the kitchen up to this gargantuan catering challenge? Well, probably not, on a regular basis; but then meal numbers of mini restaurant proportions are not usually what caravanning is about.
But if you do want to have a major family feast, the 564’s kitchen may surprise you, given careful organisation. Keep the cover over the sink. That gives you quite a lot of extra space; the cover is 40cm in diameter.
Keep the cover down over the hob until you need to use it; that enables you to use the whole of the kitchen’s length as surface.
When you start to cook you have three burners plus a mains hot plate, oven, grill, and a microwave, opposite the kitchen, in the dresser. We imagined the multi-meal scenario and pictured ourselves serving onto plates we’d already put in position on the tables...
The 564 would pass this test, we decided. For more normal dining numbers, this kitchen is fine. Except for one thing. There is no lower storage space except for the pans cupboard under the oven. Turn around, though, and the dresser provides the answer, with a drawer proportioned for cooking utensils as well as cutlery, and a cabinet with two shelf spaces that will take care of normal family kitchen requirements.
There’s a cabinet above the microwave, with doors finished in cream, matching the four doors above the kitchen.
Towing
Most of our tests of Lunar caravans take place in the north west, 20 miles from the Lunar factory. So initial tow tests happen before interior scrutiny. The 564’s road manners can best be described as uneventful, in a very positive way. Straight and true on motorway sections of the route and with minimal bounce on rough lane surfaces.
Content continues after advertisements
Advertisement
Advertisement
Expert Caravan advice to your door!
Caravan magazine has been inspiring caravanners for more than 80 years! We have grown to become a leading authority on caravans, the caravan industry, caravan lifestyle, campsites and caravan travel destinations. We know what our readers want – and that's to make the most of their caravans and their holidays!
Want to know more about Caravan magazine?
About Caravan magazineOur verdict
With two layout options in one caravan, the new Quasar 564 is pretty much the ultimate layout in terms of versatility. It's light. Very light for its length and its spaciousness.
Advantages
The adaptability of having a dining area that's exactly the same size as a fixed bed
Disadvantages
Sign up to our free newsletter
Join our community and get emails packed with advice and tips from our experts – and a FREE digital issue!
Caravan – expert advice for over 80 years
Access the latest issue and a decade of previous editions – all fully searchable!
More dedicated caravan content
Advertisement


