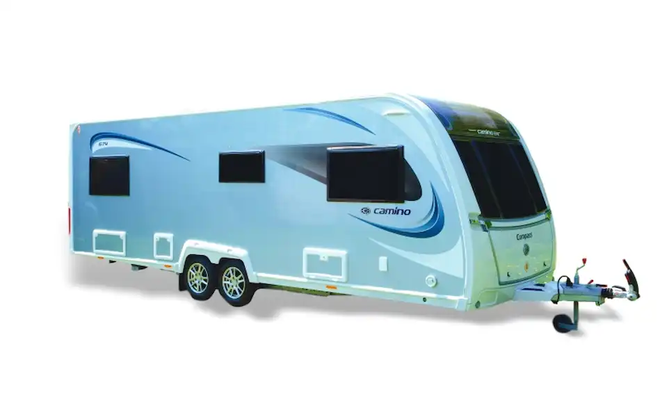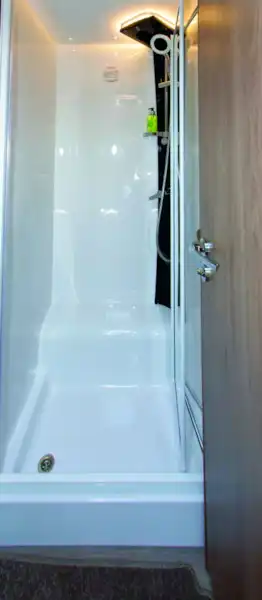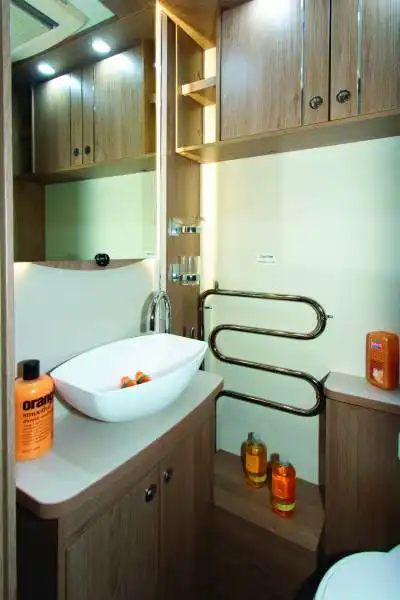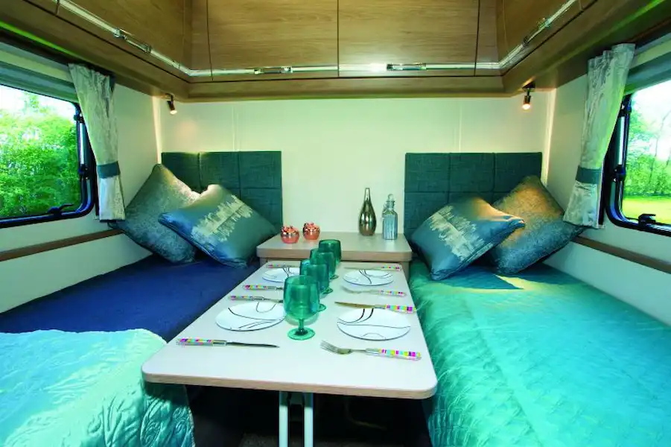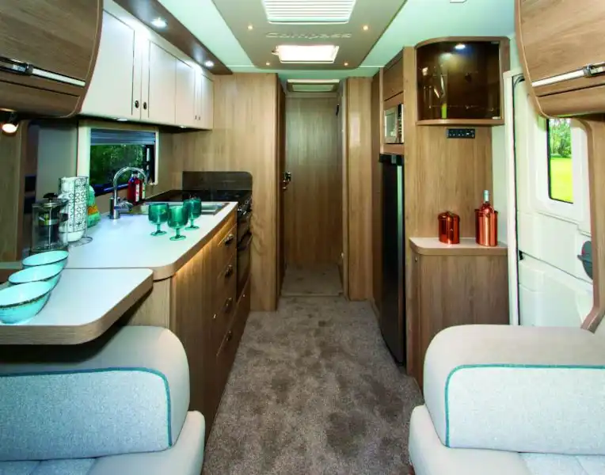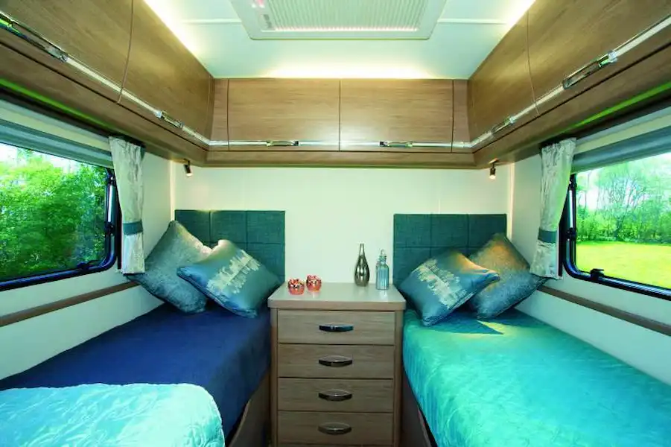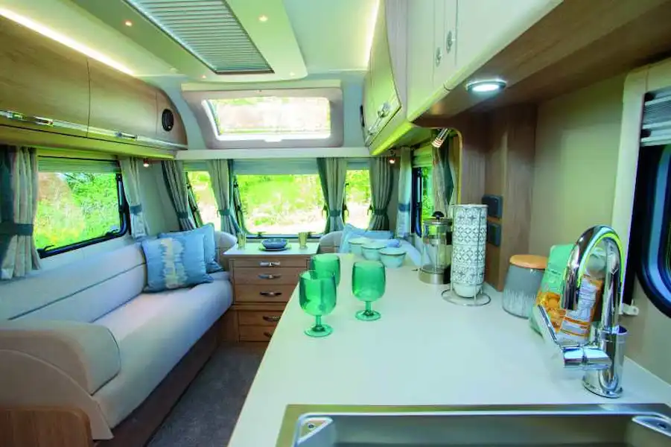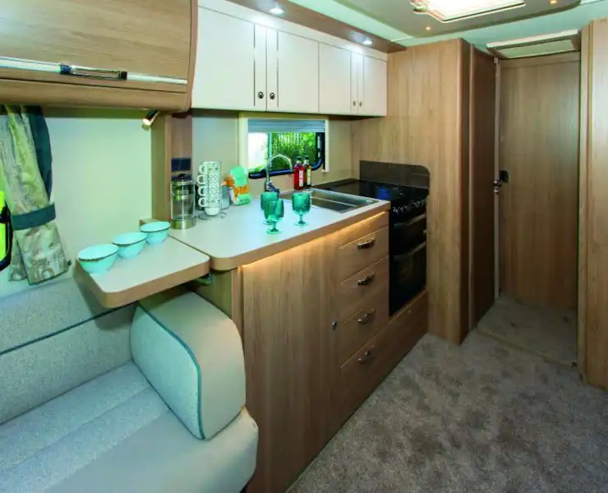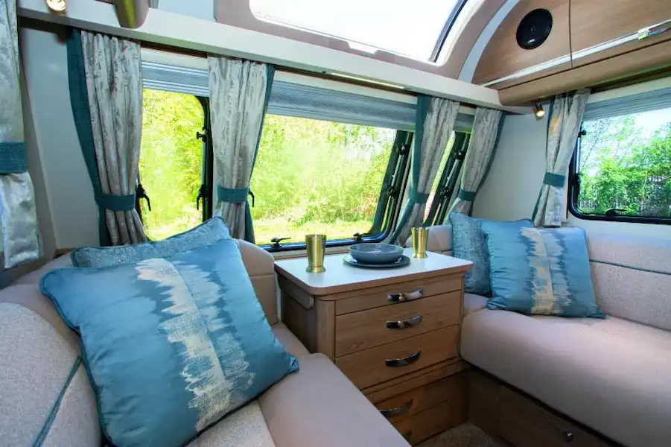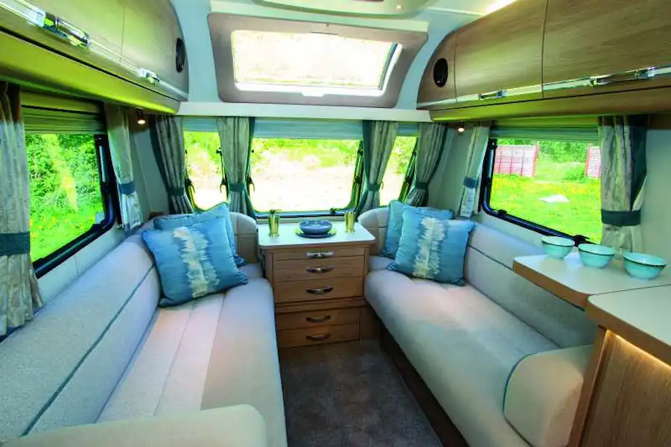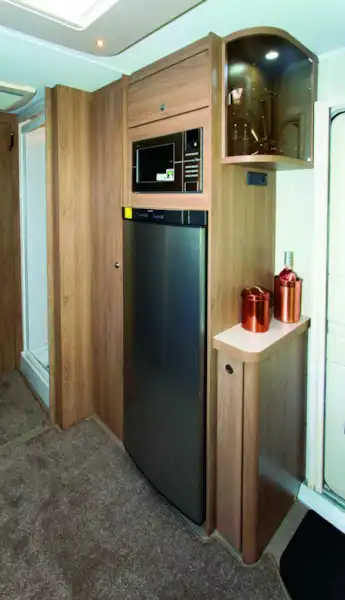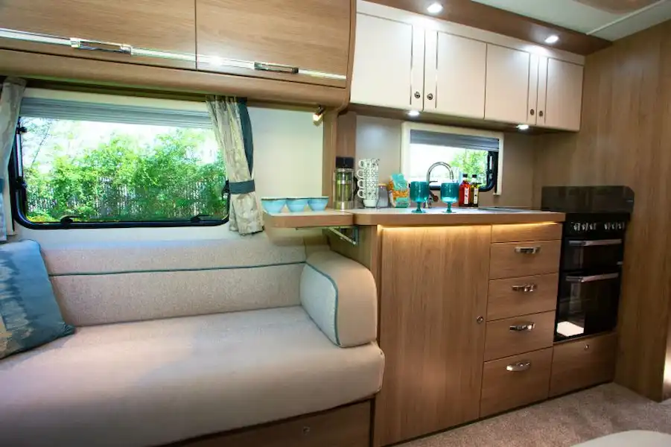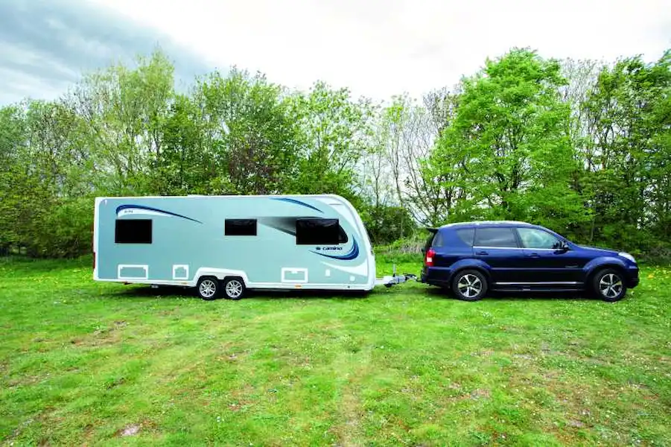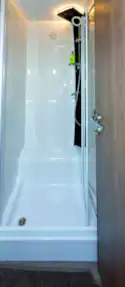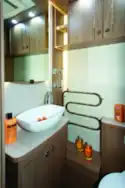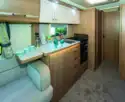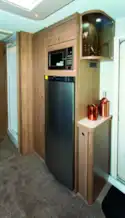Key Features
| Model Year | 2018 |
| Class | Twin Axle |
| Price From (£) | 27,399 |
| Internal Length (m) | 6.34 |
| Shipping Length (m) | 7.96 |
| MRO (kg) | 1617 |
| MTPLM (kg) | 1,776 |
| Max Width (m) | 2.30 |
| External Height (m) | 2.63 |
At a glance
Full review
Discover the stylish van with dazzling blue sides and a versatile twin-bedroom layout.
Compass portfolio, with Alde heating, an extractor fan, a water tank, and startling, sparkling azure-blue side walls. These are vans to get you noticed on the road and on campsites.
There are four layouts. The largest is the twin-axle 674. Its layout means this is one twin- bed caravan that should definitely not be filed under a label of 'specifically designed for couples'. That's because the bedroom is at the rear, secluded, and divided from the rest of the caravan by a cleverly designed washroom configuration.
The shower is on the nearside; the toilet and washbasin compartment is opposite. The door of this compartment opens across the corridor to completely close off the bedroom and showering arrangements.
This means the 674 is an ideal family caravan, with the bedroom as the kids' zone and the double bed, which makes up in the lounge, as the parents' bedroom. Crucially, as offspring grow into teen years, the appeal of the bedroom configuration grows. It's easy to picture teenage sisters making this room their own, with a complete division from their parents' quarters.
The 674 also has a less obvious trick up its sleeve. The bedroom can be turned into a dining room; the table sits perfectly between the beds, which then become settees!
Its equipment list is extensive – Alde heating, 40-litre water tank, wheeled waste water container, two wheel locks, offside services light, exterior access to both under-bed lockers, ATC, Alde load monitor to prevent you from exceeding your pitch's electricity output, alarm system…
Showering
Its shower measures a generous 66cm x 78cm. The bi-fold door is substantial, anchored top and bottom, and opens and closes smoothly.
It has a shower rose and riser bar mounted on a black panel, which stretches to the ceiling where a coronet of LEDs provides illumination.
Two shelves take care of shampoo and shower gel, but there's no towel loop or rail immediately to hand. It would be easy to affix one to the door, which opens across the corridor to close off this area. The heated towel rail opposite, alongside the washbasin, is well out of reach as you step out of the shower.
There are plenty of shelves plus two cabinets in the toilet-basin room.
Sleeping
Slide the door across between the twin beds and the shower area and you realise just how cosy this bedroom is. There are a mains socket and aerial point on the forward wall; if you want to use a TV here, a bracket would be easy to fit.
There's a second mains socket plus two USB points at the other end of the bedroom.
Four drawers, each 57cm wide, plus six top lockers, store a large quantity of kit and clothing.
The beds are 1.89m long and 69cm wide. Deep upholstered headboards are backlit, adding to the luxury look. Bright lighting is concealed above the top lockers and two near spotlights focus down on the pillow area.
Heat rises from finned radiators that run along the walls beside the beds.
To transform the lounge into a double bed, a slatted central base section slides out from the middle of the four-drawer chest. For maximum comfort, turn the seat sections over so that the knee rolls lie on the outer edges, creating a flat mattress. You can, alternatively, create single beds here; each is 1.76m long.
Storage
We've already praised the amount of storage in the bedroom. Above the lounge, four large lockers swallow folded clothes. Four drawers at the front in the centre offer more space for small items.
Then there is the under-seating and under-beds space; the locker under the nearside settee has drop-down access plus a hatch on the outside. The offside locker's usable space is compromised by plumbing and heating equipment, but there is plenty of space elsewhere.
Both the spaces under the twin beds have exterior hatches; the bed bases lift up easily.
The wardrobe, though, isn't the 674's greatest asset. The rail is only 34cm wide. Not much hanging space for four occupants – or even two. Beneath it, though, are four shelves; that's everyone's footwear accommodated!
Dining
Dining tables stored close to the area in which they'll be used are practical and this is one of the best; it's in its own compartment on the forward end of the main kitchen cabinet.
And the size and mechanism of the snack table is impressive. When you draw it out, the top of the chest of drawers drops down to become level, creating a 75cm x 65cm dining surface.
Lounging
With settees that are 1.76m long, there's ample space for all four occupants of the 674 to relax, although we suspect teen members of the team will prefer to lounge in their bedroom; pile some cushions onto the beds, and they become settees.
The lounge is an especially light, airy space, thanks to the huge, 36cm-wide roof-light that stretches 1.28m overhead. It almost meets up with the sunroof above the front windows.
Camino fabric colours bring the azure blue exterior inside, with fabulous cushion covers that shimmer in the sunlight. Watermark-pattern cream curtains also catch the light; the effect is stunning.
Kitchen
A quick glance at the 674's kitchen will have you rating it as a star performer. And you'd be right. The closer we analysed this kitchen the more impressed we became. There's the 155-litre Dometic fridge-freezer for a start; caravan fridges of this size mean that shopping doesn't have to be frequent, and chilling soft drinks is no challenge.
Plus, this one has the benefit of a removable freezer compartment; if chill space is more important to you than ice cubes and ice cream, this is ideal.
The total length of the kitchen work surface is 1.63m; with the glass hob cover down and the sink cover in place, you can use all that space. When both the sink and hob are in use you have a generous 70 cm x 67 cm of space, plus a 30 cm x 37 cm extension to hinge up if you need more space.
The sink is one of the largest in any caravan, at 50 cm x 31cm; washing up here is so easy!
With three gas burners, a mains hotplate, two shelves in the oven, and both the grill and oven lined in a durable black coating mean the cooking equipment is as good as it gets.
The microwave is opposite, above the fridge-freezer, at a height convenient for most people.
Kitchen storage is excellent, too, with a pair of large top cabinets plus a 42cm-wide main cabinet divided into two shelf spaces, as well as four drawers, 45cm wide, the usual pans cabinet under the oven and a small locker above the microwave.
There's more kitchen storage than most buyers will need. In addition, there's a slim cabinet by the door and drinks cabinet above it. The lighting includes a stylish rim of light under the edge of the kitchen surface.
Towing
Twin–axle geometry plus ATC for good measure usually equals an A rating, and the 674 is no exception. Our tow test was unusually straightforward – literally. Kimberley Caravans' Darlington branch is on a straight stretch of dual carriageway, punctuated with convenient roundabouts, so no turn-around challenges!
We towed it up to 60 mph swiftly. It was a perfect, smooth tow test, the twin-axle geometry ensuring there was no deflection from straight-line steadiness when we were overtaking.
It has ATC for belt-and-braces automatic, electronic intervention should high winds or high-sided lorries attempt to upset stability.
Verdict
The central shower-toilet-washing area has doors at both ends, and so is accessible from both the bedroom and the rest of the caravan. Fabulously, the bedroom can be used as a lounge or turned into a dining area – young children will love tabletop activities here.
When they're at an age where early evening meals are desirable, they can have their meals here in their own room while mum and dad relax in the lounge. And then mum and dad can bring the table into the lounge for their own dinner. That's awesome versatility.
Videos
Expert Caravan advice to your door!
Caravan magazine has been inspiring caravanners for more than 80 years! We have grown to become a leading authority on caravans, the caravan industry, caravan lifestyle, campsites and caravan travel destinations. We know what our readers want – and that's to make the most of their caravans and their holidays!
Want to know more about Caravan magazine?
About Caravan magazine

