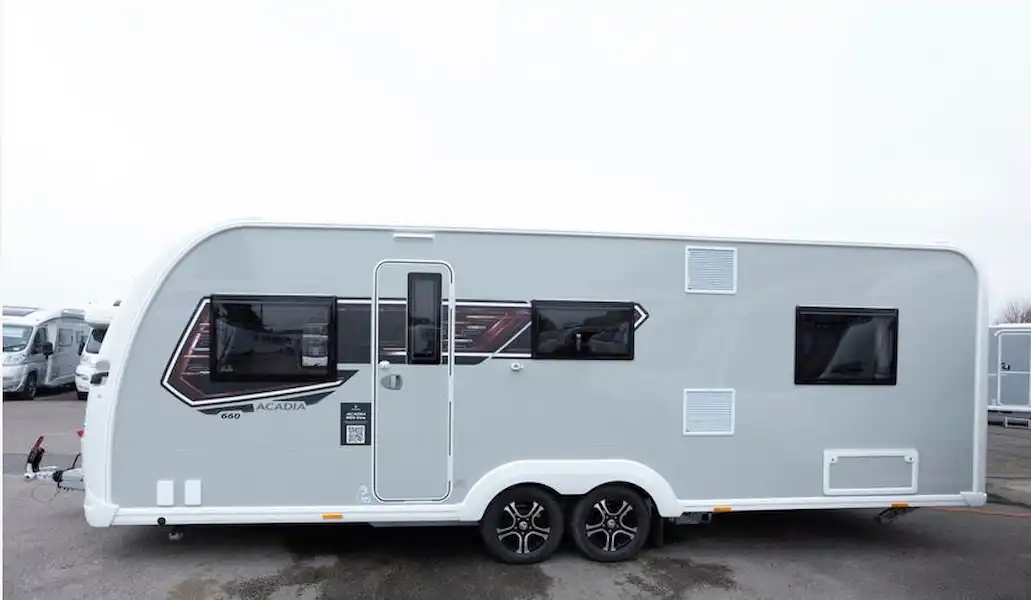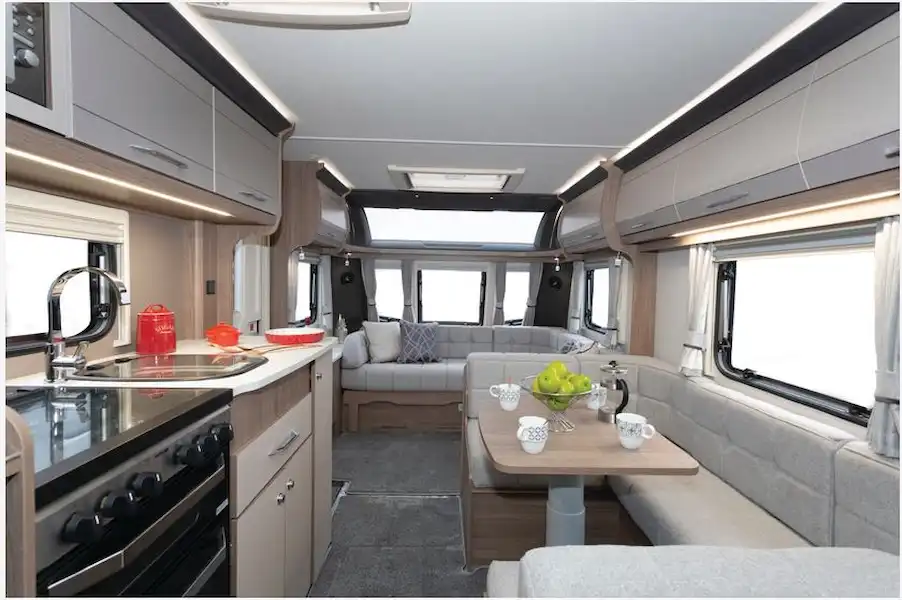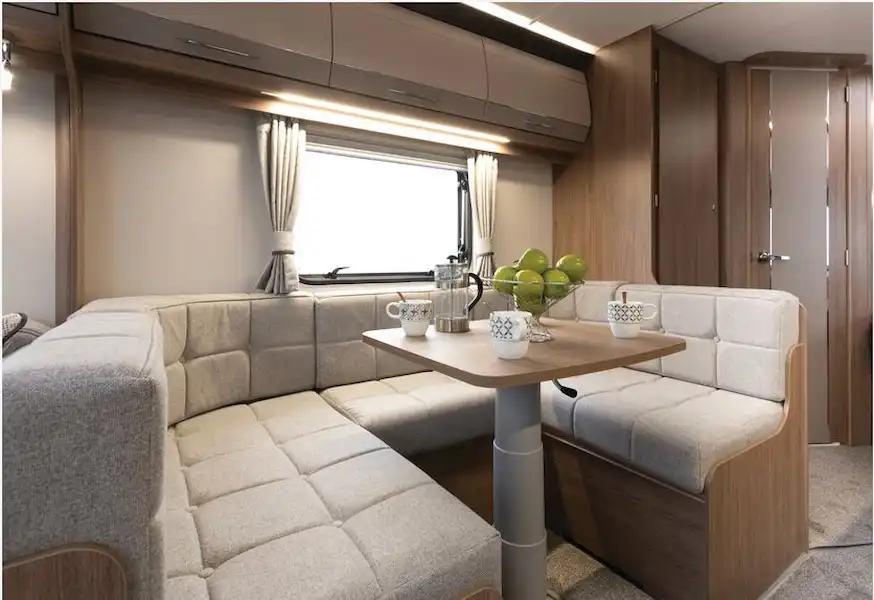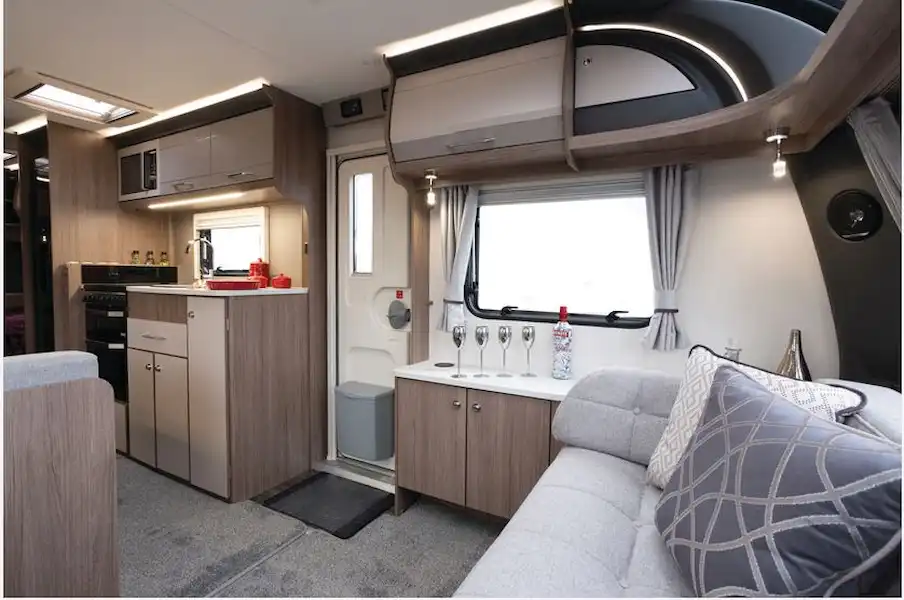Key Features
| Model Year | 2023 |
| Class | Twin Axle |
| Price From (£) | 35,450 |
| Internal Length (m) | 6.26 |
| Shipping Length (m) | 7.89 |
| MRO (kg) | 1615 |
| MTPLM (kg) | 1,785 |
| Max Width (m) | 2.44 |
| External Height (m) | 2.65 |
At a glance
Full review
Words: Val Chapman Photography: Richard Chapman
The Coachman Acadia 660 Xtra
The Acadia range offers two five-berth options, both at the same price and both with almost identical MTPLM figures. One is the superbly practical 630, with bunks and a large, central dining area. The other is equally superb and equally practical – in a very different way.
Whereas the 630’s chief attraction is its bunk beds – making it a great option for young families – the 660 has a double bed, so giving it more appeal to couples, although both are splendid family caravans. But if you want a permanent double bed, the 660 is the one to go for.
While the Acadia is Coachman’s range with a lower spec, where Coachman differs from all other manufacturers is that it doesn’t offer a range that could be described as starter or basic. Acadias are luxury caravans, with Alde heating and plenty of thoughtful touches.
The interior
The twin-axle 660 and 630 are both eight feet wide, and 7.89m in overall length, so they’re as spacious as caravanning gets. Nowhere is that spacious aspect more apparent than in the lounge. That’s not just down to the width but also because the L-shape of the lounge seating means there's an abundance of floor space.
Armrests at the ends of the seating, and a curved corner back support in the offside corner, ensure that any which way you sit or recline in this sprung-upholstered lounge, you are guaranteed comfort.
Along the nearside of the lounge is what may be described as the media area. It has a marble-effect surface that’s more than large enough for a television, and a desk-style, circular aperture (with a cover for when it’s not in use) through which to feed cables to connection points within the two-shelf cabinet below.
And there’s more hideaway space in the lounge, this time entirely hidden from view, in the windowsill. A small circle rimmed with chrome is your only clue. Placing a finger in the circle enables you to lift the lid on a storage area that’s 75cm wide and 18cm deep, divided into two sections.
High-level storage in the lounge consists of three lockers, two on the offside and one on the nearside, plus two small corner lockers.
Coachman’s signature, full-width rooflight above the front windows ensures ample daylight, and four spotlights, with light-level, touch controls on the bases, plus over-locker concealed lighting, take care of after-dark ambience nicely.
Among the strong attractions of this layout is the large central dining area, which means this model has a lounge and a separate kitchen/diner, and the forward edge of the dining area serves as a demarcation between the two rooms.
The kitchen
The marble effect of the media area in the lounge is replicated in the kitchen, creating a high-end domestic look. The surface is 92cm long in total, with an area measuring 50cm by 63cm to the right of the sink; it’s not enormous, but sufficient considering there is a dining table opposite to provide extra surface space when you need it.
Kitchen storage space is plentiful and well-designed. A wide drawer, with more than adequate space, in two sections, for cutlery and utensils, sits above a double-doored, two-shelf cabinet. On the fore-end of the kitchen is a full-height cabinet, 28cm wide, containing a 9cm-deep drawer. One of the two upper cabinets alongside the microwave contains fittings for mugs and plates.
On the aft end of the kitchen, alongside the cooker (with hotplate and three burners), is a slim cabinet; the hideaway for the table that enables you to convert the lounge into a second dining room should you need it. A 10cm-wide ledge, on top of this cabinet, is perfect for the kitchen items that are most frequently used.
The fridge/freezer is Thetford’s slimline, 133-litre capacity model, sitting aft of the cooker, with a cabinet beneath it that augments the already good kitchen storage.
The bedroom
The bedroom is a cosy retreat; its corner position creating a feeling that it’s almost a separate room, even before you’ve drawn across the pleated partition that curves its way from the end of the bed to the forward end of the wardrobe on the offside. Five top lockers, three of them with shelves, plus two deep corner shelves, give a good amount of storage. We love the small shelf at the end of the bed, with a mains power socket above it; the perfect place for charging a phone. A base for a television bracket is here, too, along with an aerial socket.
There’s a definite air of luxury about this bedroom, created not just by its cosy corner position, but also by its deep, velvet-upholstered headboard. And Coachman has thoughtfully provided fabric pockets adjacent to the headboard on each side of the bed for your smartphones. The spotlights above have USB ports so that your phones can charge whilst you are doing your own recharging.
The 1.9m by 1.32m bed lifts easily on gas-filled struts and there is a 77cm-wide exterior access hatch to the under-bed space.
More beds
In fact, storage capacity is a major attraction of the 660, with three top lockers over the dining area and a huge amount of under-seating space in the dining and lounging zones, all easy to access. That includes the area under the front settee. It has a double slatted top that pulls out to create the base for the 1.98m by 1.37m double bed that you can quickly and easily make up here.
The dining area transforms into a single bed, measuring 1.87m by 1.03m; the table that sits on a telescopic, monopod base forms the centre of the bed base.
The washroom
The shower room, alongside the bed, is a typical Coachman washroom, with plenty of floor space; it’s almost as large as a washroom you’d find across the whole width of a caravan. A towel warmer (part of the Alde heating system), plus a loop and a hook, and a fold-out hook in the shower cubicle, amount to enough towel provision.
Standard equipment includes an alarm system with tilt sensors, Al-Ko’s ATC stability control system, dimmable, touch-sensitive spotlights and even plenty of under-locker lighting.
Expert Caravan advice to your door!
Caravan magazine has been inspiring caravanners for more than 80 years! We have grown to become a leading authority on caravans, the caravan industry, caravan lifestyle, campsites and caravan travel destinations. We know what our readers want – and that's to make the most of their caravans and their holidays!
Want to know more about Caravan magazine?
About Caravan magazine














