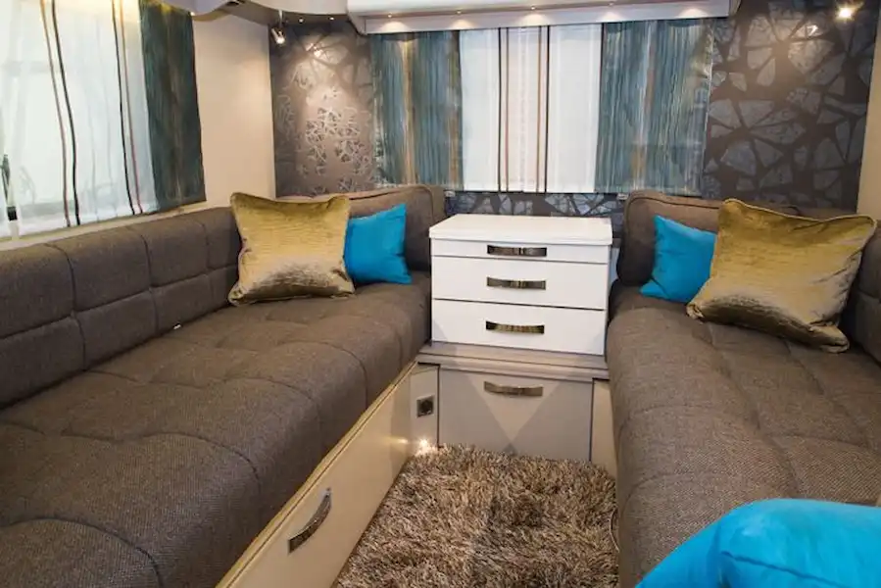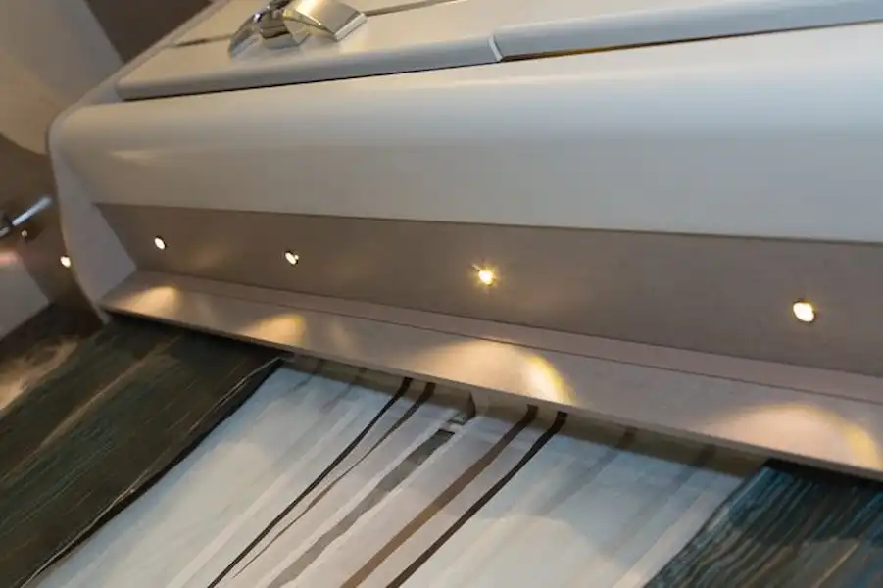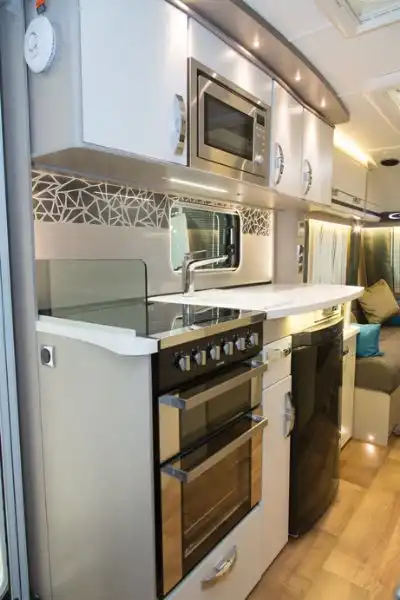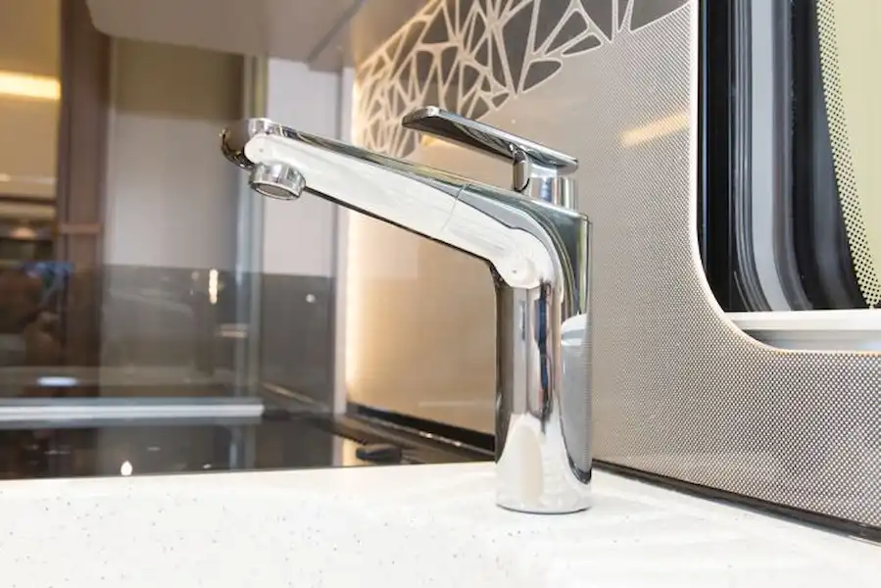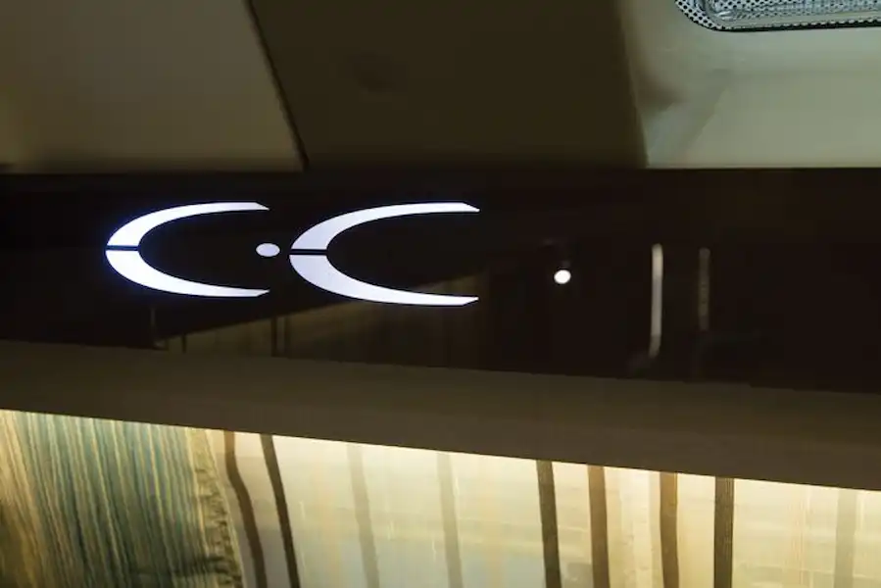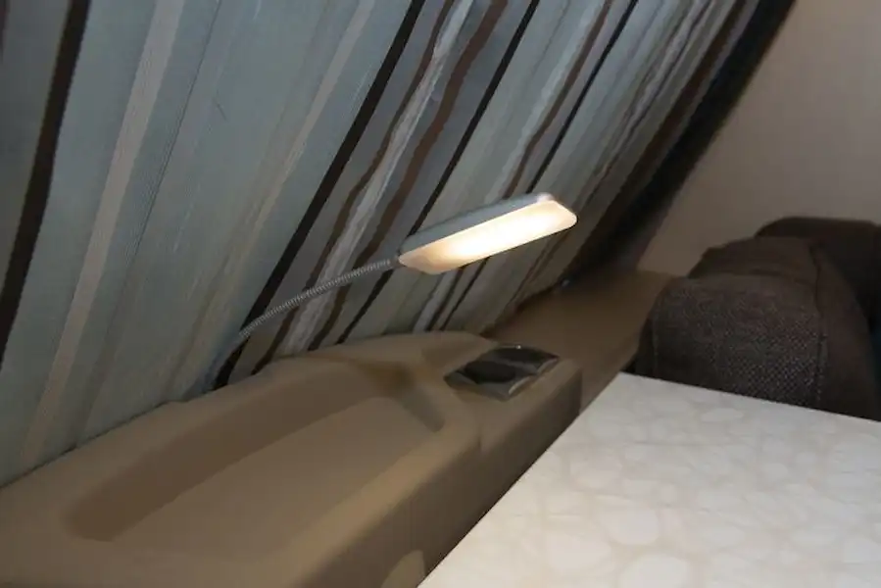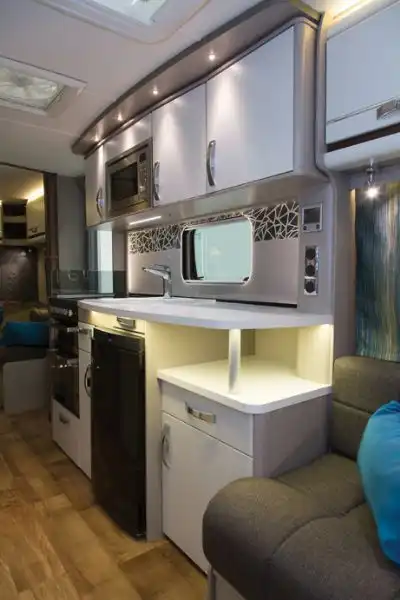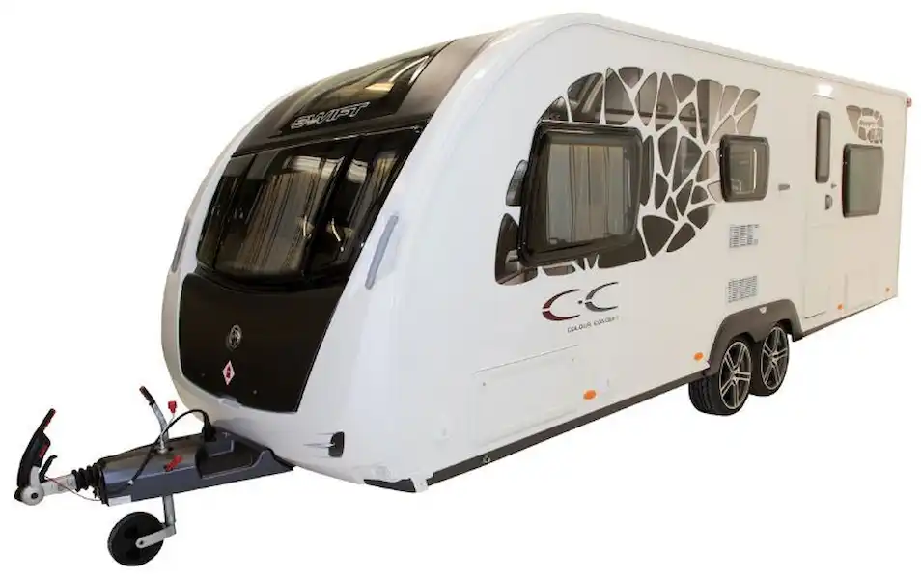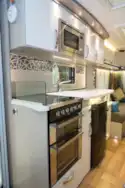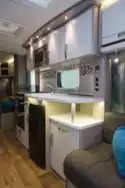Advertisement
Swift Concept Caravan
Sections:
Key Features
| Model Year | 2013 |
| Class | Twin Axle |
| Internal Length (m) | 6.27 |
| Shipping Length (m) | 7.93 |
| Max Width (m) | 2.25 |
| External Height (m) | 2.62 |
| Berths | 6 |
Advertisement
At a glance
Ideal for a potential glimpse into the future of caravanning in the UK
Full review
Swift has moved the concept of caravan décor forward by a gigantic leap, by producing a caravan that features fabric, wall covering and detail ideas designed to be more in line with a luxury apartment than a touring caravan. It’s called the Colour Concept Caravan and it’s based on the twin-axle, twin-lounge Challenger SE 590, a new model for 2013.Swift’s design director Chris Milburn explained the thinking behind the Concept: “The idea is to generate a new-look interior. We have talked for some time about trying to do something different, producing a more domestic feel; here at Swift, because we design holiday homes as well as tourers, we have come at it from a holiday home perspective.
“The interior design is made up of a series of complementary colours and textures. Typically caravans are full of wood. We’ve created a woodless interior, using domestic colours and textures.”
The layout of the 590 creates three distinct areas: the front lounge, the kitchen and shower room in the centre and the rear family dining-lounge.
“Each of those three areas has a focal point,” continued Chris. “In the kitchen it’s a textured panel on the wall. In the rear area, it’s wallpaper on the back wall. In the lounge, it’s the illuminated panel featuring the CC (Concept Caravan) sign.”
The basis of the concept, compared with familiar caravan interiors is that wood grain in the décor, in cabinets, lockers and doors, has been replaced by pale cream. This enables the seating fabric to be dark in colour, for practicality, and because the cabinetry is pale, the overall look retains a light and airy aspect.
A classic combination of brown and turquoise has been used. Curtains have been replaced by tabard panels. Each window has two turquoise tabards, plus voiles. All the tabards have weights within the base hems, to hold them in place. Swift’s idea is to disguise the window frames and securing points, creating a look that’s more building than caravan.
“We’ve tried to create a boutique hotel experience, elevating the caravan to that level,” Chris Milburn explained. Chrome lines along lockers, and big handles with push-catches catches that close with a distinctive “clunk” are designed to create a feeling of solidity. The rear wall is embossed textured wallpaper, in a dark brown shade. The flooring is wood-effect, with long-pile rugs in both lounges “to create a sense of luxury and warmth,” says Chris.
Curves are used in the décor, in the bevelled edges of the mirror on the outside of the shower room, in the shape of the rear corner of the shower room wall and in the shapes of shelves at each corner of the rear lounge. The kitchen surface is white, with a pattern that’s the same as that which is used on the wallpaper on the rear wall. The sink is also white, in marble-effect, with flecks of silver-effect.
The Concept’s kitchen takes Swift’s new-for-2013 stylish backlit plastic wall to a new level, with a line of the theme wallpaper pattern along its length, just under the lockers. The tap is large and chunky, in chrome; very domestic in looks. Mains sockets, in the kitchen and elsewhere, are on chrome bases. But it’s perhaps the textured wall covering on the outside of the shower room that grabs the most attention in the central area. It’s gleaming white, and the texture’s vertical ridging catches the light, emphasising its presence in the middle of the caravan, where it can be seen from both lounges as well as the kitchen. In the front lounge a neat light rises up, on a flexible stalk, from behind the chest of drawers.
Tiny spotlights are a feature of the décor, mainly in the rear lounge, where they are set into the bases of lockers and into the curved corner shelves. There are 14 of these little bright lights, and another two at floor level. One is set into a corner below a mains socket in the rear area; the other is at the rear-facing end of the lounge, illuminating the doorway. A light of the same design is above the mirror on the outside of the shower room. Automotive styling has inspired the exterior of the Concept Caravan. Metallic matt grey has been used for the drawbar cover, skirts and panel around the front windows.
The alloy wheels are an open-spoke, sportscar style, with studs around the rim. It took Swift’s design team three months to create the Concept Caravan, which was shown to the public at the Spring Caravan and Camping Show at the NEC, where Swift carried out a questionnaire to ascertain public reaction to the radical designs.
Content continues after advertisements
Advertisement
Advertisement
Expert Caravan advice to your door!
Caravan magazine has been inspiring caravanners for more than 80 years! We have grown to become a leading authority on caravans, the caravan industry, caravan lifestyle, campsites and caravan travel destinations. We know what our readers want – and that's to make the most of their caravans and their holidays!
Want to know more about Caravan magazine?
About Caravan magazineOur verdict
While this is just a concept, it's great to see a manufacturer giving a more out-there design and idea a chance
Advantages
Swift is listening to customer feedback
Innovative design
Fresh ideas could move the industry forward
Disadvantages
It's just a concept caravan
Unique as it may be, might not be to everyone's tastes
Sign up to our free newsletter
Join our community and get emails packed with advice and tips from our experts – and a FREE digital issue!
Caravan – expert advice for over 80 years
Access the latest issue and a decade of previous editions – all fully searchable!
More dedicated caravan content
Advertisement


