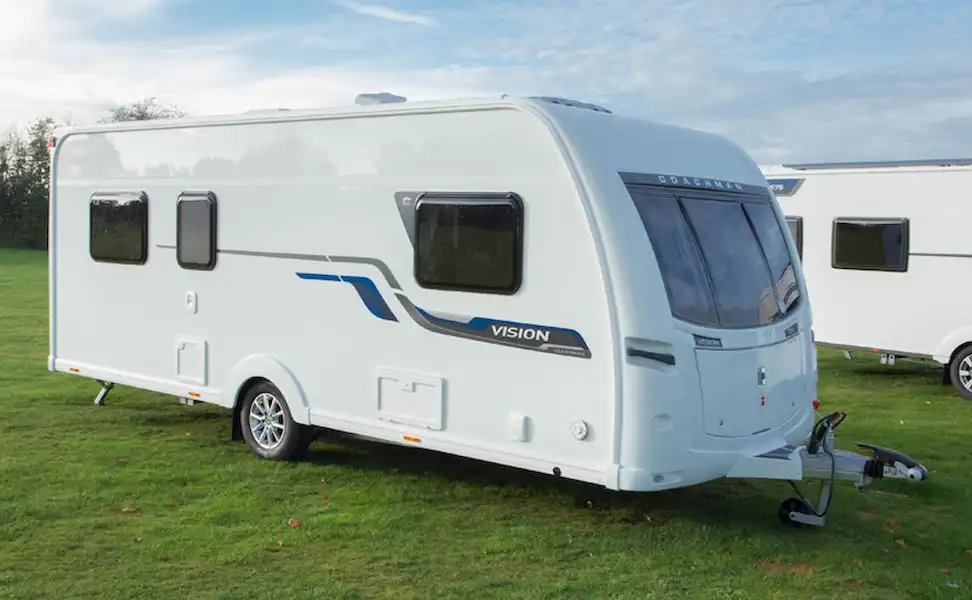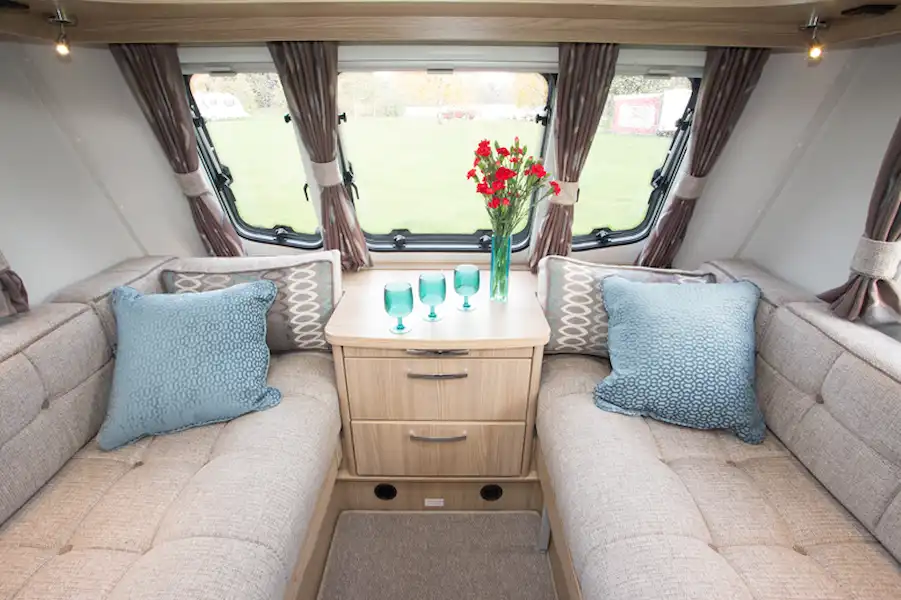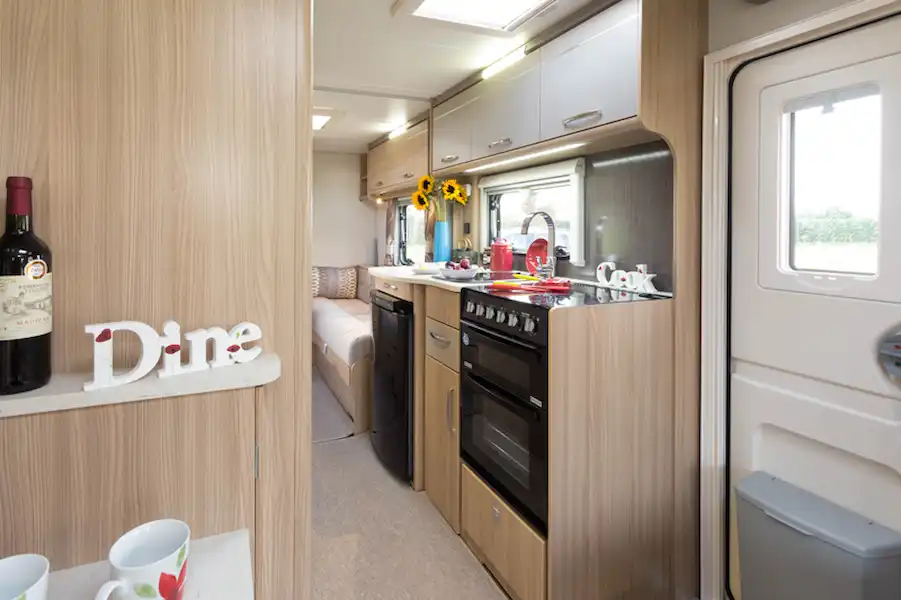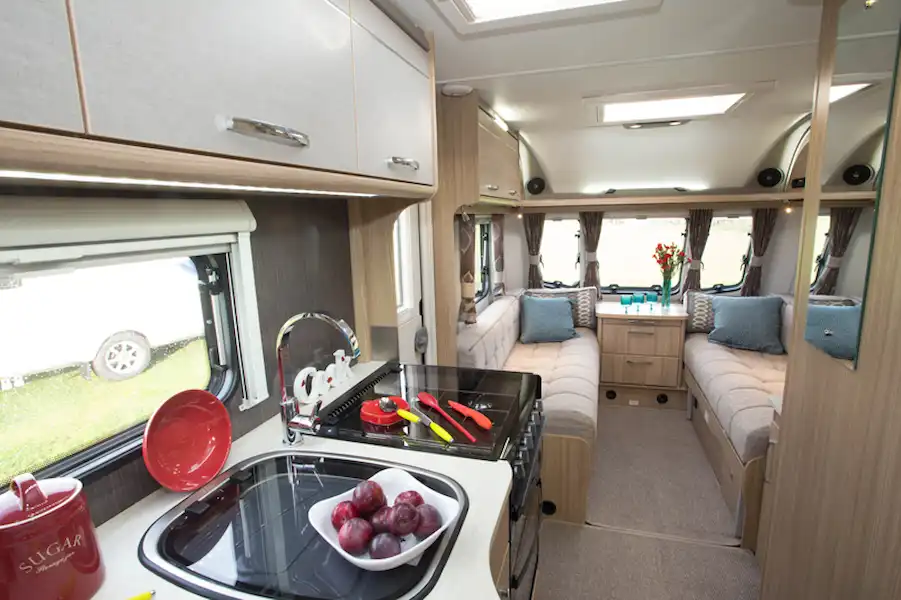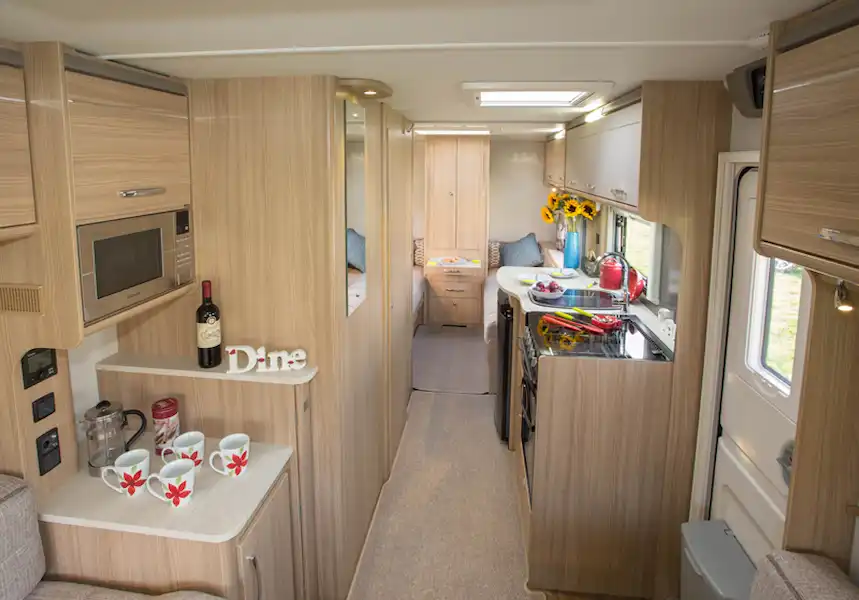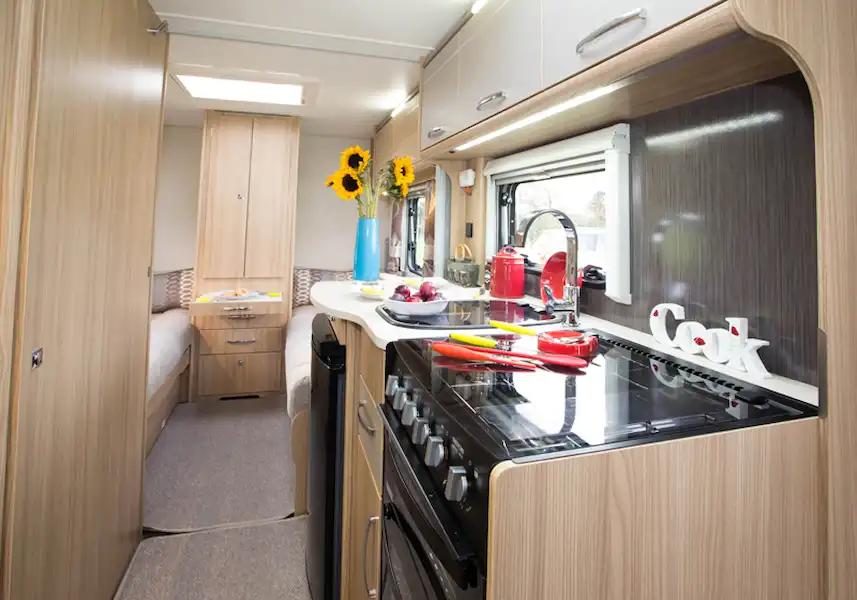Key Features
| Model Year | 2016 |
| Class | Single Axle |
| Price From (£) | 18,595 |
| Internal Length (m) | 5.70 |
| Shipping Length (m) | 7.33 |
| MRO (kg) | 1361 |
| MTPLM (kg) | 1,525 |
| Max Width (m) | 2.26 |
| External Height (m) | 2.60 |
At a glance
Full review
When Coachman’s designers drew up plans for the new family layout in the Vision range they invented a layout that will appeal to buyers looking to keep their caravans for many years. For this new layout will suit children throughout the age range from tinies to teens.
Why? Instead of accommodating the kids in bunks, this caravan gives them two single beds. And each feels as if it’s in its own separate little area. That’s because the position of the wardrobe, in the centre of the caravan’s rear wall, creates recesses on both sides of it, for the pillow-ends of the beds. Little ones will sleep quicker and better when they’re secluded from their surroundings, even only a little bit. And, as the little ones get less little, they’ll appreciate the separate feel even more.
There’s another cleverly designed feature in this rear sector; a table for two, disguised within the wardrobe unit. At first glance, it looks like a slim drawer. When you pull it out, it’s the perfect size for two to eat, or use laptops or iPads, and this area feels so far from the front lounge that the kids really will feel as if they have their own little room for their activities as well as eating and sleeping.
Twin-lounge layouts fell out of fashion a few years ago; maybe this brilliant new Vision will set a new trend, in bringing the idea back into popularity among caravan designers.
Showering
Centre shower compartments are never as spacious as rear ones, of course. But when you assess it in the context of so much of 570’s length being devoted to two excellent and spacious lounges, this offside arrangement is fine, with just about enough space.
The shower’s base area is semi-circular, with the wheel arch taking up a chunk of space; width above this level, measures around 80cm x 70cm, so there’s plenty of space for showering. A shelf accommodates at least four shampoo-type items.
We love the deep, rectangular Belfast-style sink. But we’re less keen on the two narrow angular strips that border it on two sides, against on the wall. Somehow these detract from the appearance of the shower room.
Sleeping
The 570’s sleeping credentials are simple. Single beds for four, in two areas, plus a pull-up bunk for a fifth person. And you can opt for a second bunk to be fitted above the offside rear settee, for an extra £295.
The rear beds are 1.8m long; the front ones are 1.75m.
The front lounge seating transforms into a double bed by drawing out a central base section from under the offside settee.
Storage
Storage accommodation is impressive. There’s 58cm of hanging width in the wardrobe, plus two drawers and a drop-down-doored shoe cabinet. Nine top lockers are more than sufficient for socks and tops requirements. The four lengthy settees provide loads of low-level storage space, of course; ample for five or six sleeping bags and pillows. Importantly, the seating unit tops are really easy to rise; the gas-filled struts take the weight almost as soon as you give the front edge a gentle flick upwards.
Dining
Coachman has introduced new lightweight tables for 2016, as part of the company’s drive to reduce weights in all its caravan ranges. The 570’s freestanding table has its own cabinet on the front end of the washroom.
This table is one of the lightest in any caravan, but it’s nonetheless sturdy when it’s in use. And it’s a delight to handle, not just because of its light weight but because the construction of the legs make folding and unfolding really easy.
The 570 has four dining options. You could use the freestanding table in either of the lounges, and both seating areas have two-person dining arrangements. Pulling out the chest-of-drawers top at the front gives you a table that’s 88cm long (including the windowsill) and 63cm wide. The table that pulls out from the wardrobe unit at the rear is smaller, at 49cm x 40cm, but there is enough space for minor meals here.
Lounging
With two lounges of almost equal length, the 570’s lounging arrangements are pretty much perfect for family needs. Each generation has its own space, which, as most parents acknowledge, is a recipe for family tranquility. And if you sit on the offside rear settee you can’t see the front lounge at all, so there’s a nice feeling of seclusion here.
The rear lounge is equipped with a TV bracket and connection points. But there’s only one mains socket in this area, and that’s for the TV; it's rather too high up to be convenient for charging phones and iPads. We think most families would be asking their dealer to fit two more sockets here, one into a base of a settee and the other in the area of the shelving at the far end of the top locker run.
Visions have cool fawny-grey hessian-weave upholstery for this year; its subdued but smart, and pretty much guaranteed to appeal to most tastes. Twists of turquoise in the four comfortable bolster-style armrests and in the predominantly brown curtains, plus two big scatter cushions in the same bold shade, inject a bright summery aspect to the colour scheme. And when the weather is less than summery you can reach for the Truma heating control panel above the TV points in the front lounge. Your television sits on a cabinet here, with plenty of space around it for other stuff.
Kitchen
Arguably the most important aspect of a family caravan is the kitchen. Would making meals for five (or six, if you opt for the additional bunk) be easy here? Well, the 570’s kitchen isn’t exceptionally long, as caravans go; there’s 93cm of surface space, some of which is occupied by the sink. But this caravan is different to many, because the surface curves outwards, above the fridge, to give you a depth here of 71cm. That big area creates ample space for feeding everyone without a struggle.
The 570’s kitchen has a unique feature. Its microwave is outside the kitchen area, above the TV cabinet in the lounge. That’s perfect for dishes that are going straight out of the microwave onto the front table.
Upper storage space is fine, with three good-sized cabinets. Lower cabinet space is a bit small for family needs, though. Some of the space in the 30cm-wide cabinet is occupied by gas taps and the wheel arch, so the cabinet under the front lounge’s TV area has to be regarded as the main kitchen storage area. That’s 36cm wide, and has two shelf areas. But we think that most buyers would be looking for additional places for kitchen stuff. It didn’t take us long to come up with suggestions. If this caravan were ours we’d store kitchen-related items in a plastic box in one of the bedding lockers.
Towing
We don’t get much rain in Lincolnshire but the 570’s test tow day was a memorably splashy one which kept speeds well down. One White Van Man, though, didn’t seem to notice the spray and lack of grip. His energetic overtaking induced a momentary sway for the Vision and prompted us to wish this caravan were equipped with ATC to snap it back into line electronically; ATC is an option, though. That apart, the 570 was a pleasure to tow.
Videos
Expert Caravan advice to your door!
Caravan magazine has been inspiring caravanners for more than 80 years! We have grown to become a leading authority on caravans, the caravan industry, caravan lifestyle, campsites and caravan travel destinations. We know what our readers want – and that's to make the most of their caravans and their holidays!
Want to know more about Caravan magazine?
About Caravan magazine

